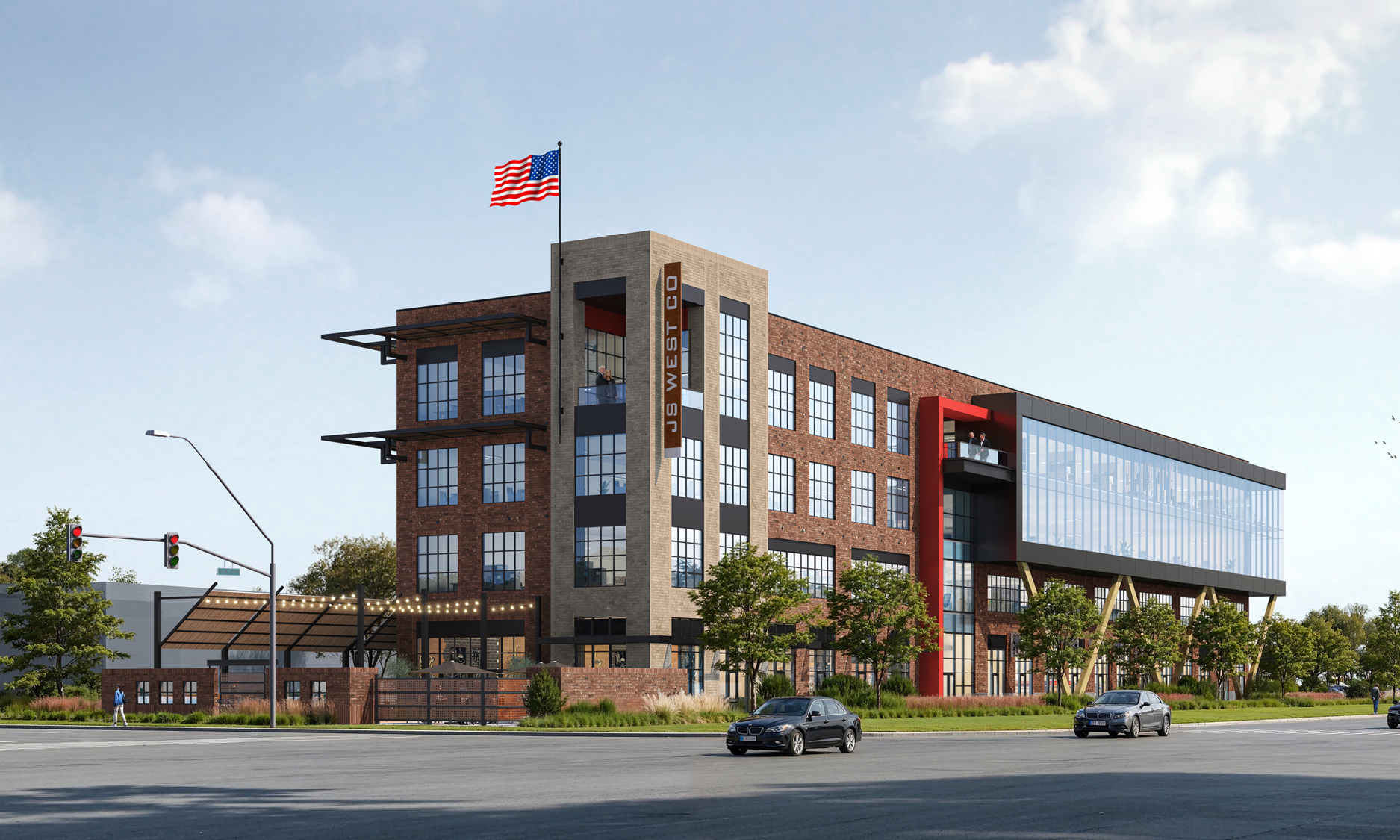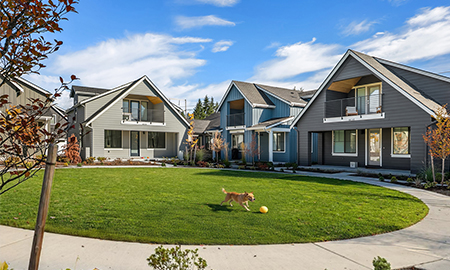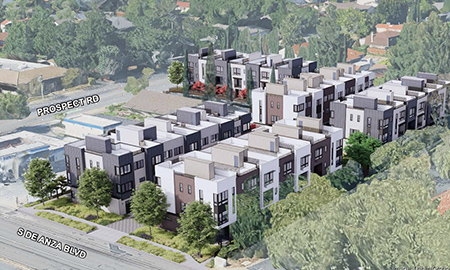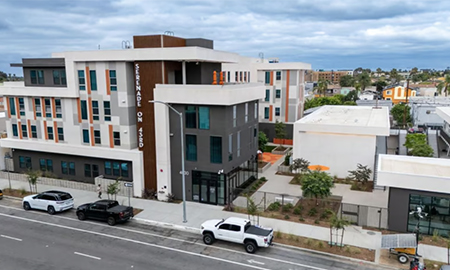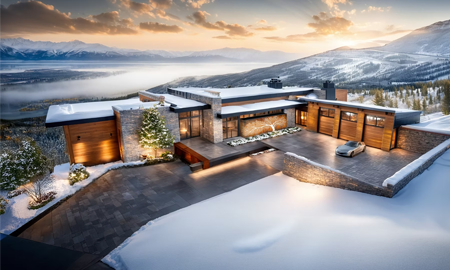1. Design homes not medical institutions.
Research by the Alzheimer’ Foundation of America shows that individuals with Alzheimer’s Disease and Related Dementias (ADRD) function best in small group care environments of 10 to 14 residents based on residential design rather than institutional design. In short, it should look and feel like a home.
It starts with design—everything from building massing and internal layout, materials, furnishings, and color palettes should be designed to create a home-like environment. As an example, incorporating a Great Room—where the kitchen, dining, and living room merge and the room opens onto an outdoor living and gathering space—provides multiple opportunities for residents to come together as family or for activities. Furnishing the spaces with conversational groupings of soft-textured furniture, adding personal artwork and home décor accents complete the sense of home.
2. Enable safe and engaging wandering.
Commonly, individuals with ADRD wander—they have a desire to walk around. While walking should be encouraged, design of the physical space can have a significant and direct impact on residents’ safety and their sense of well-being. For safety, a resident should only have the opportunity to wander, both indoors and outdoors, in areas with supervision and in a continuous loop. Contributing to their sense of well-being includes eliminating barriers to wayfinding—reducing the agitation residents can easily experience when confused by something they don’t understand.
The design solution—infinity or continuous pathways—includes elimination of dead-ends or pathways that terminate in 90-degree angles. The pathways should also provide opportunities for engagement, ideally passing through an activity room or other common area. Placement of familiar objects and use of color along the way encourages residents to keep walking as they recognize landmarks. Incorporating unobtrusive fencing limits where a resident can wander, while silent alarms at gateways alert caregivers and reduce agitation triggered by noisy alarms or the perceived intrusiveness of a hovering caregiver.
3. Provide private and personalized spaces.
Just as home design balances shared spaces with private bedrooms, giving individuals a personal space to personalize and to relax provides them the same balance. In cases where a single-occupancy room is not viable, limiting to two residents per room can still provide personal space—such as separate desks and separate closets. Encouraging each resident to distinguish the room with their belongings and mementos reinforces familiarity with their space. Personalized shadowboxes, also known as memory care boxes, designed outside each bedroom provides a sense of belonging—and familiar objects are more powerful landmarks than generic objects. Designing private space for personalization helps residents to find and recognize their room.
4. Use lighting that orients and calms.
Natural light helps to regulate circadian rhythms and helps to alleviate sleep disorders and sundowning, also known as “late-day confusion”. Use of windows in bedrooms and direct access to outdoor spaces allows natural light and temporal cues for time of day and time of year. Landmark objects visible through windows or from within outdoor spaces also help residents to know where they are. The type and placement of artificial lighting can either enhance the benefits of natural light or contribute to disorientation. For example, a brightly lit hallway when it is dark outside can disorient and agitate a resident. Mitigation of conflicting cues between natural and artificial light can be accomplished by installing lights adjustable by brightness, tone and color according to the time of day, helping residents wake up and go to sleep more easily.
By Nancy Keenan, DAHLIN
Adapting to change, embracing challenge, and identifying solutions and opportunities is Nancy Keenan’s expertise. As President of DAHLIN and the managing principal for the Southern California offices, Nancy believes that much good design is born of the collaboration of great minds. She oversees firm-wide strategy in the areas of operations and finance, leadership and growth, design and production, and business development. Aligning all disciplines across the firm, she also manages talented studios in architecture, land planning and landscape design—developing the most creative solutions in an interactive, collaborative design process. Collectively, this teamwork represents the freshest thinking and graphic presentation to clients globally. She is interested in following through on every facet of design—from the livability of a community plan to the design detail of its buildings. Her leadership and quality control ensure successful project execution, innovation and integrity.


